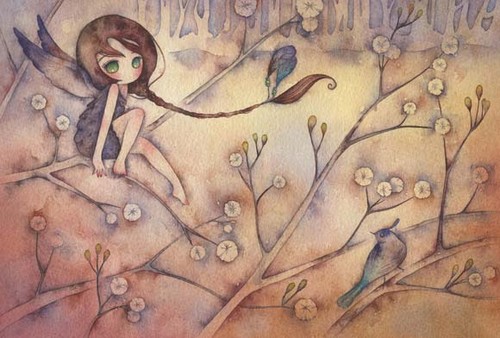I am very glad to report that my design process has finally reached a place where the feedback is good and the creative juices are flowing:)the entire floor plan was forced to change which set me back a week, but looking back now was well worth the effort and late nights:) currently the design boasts with a central circulation access way from which the secondary activities flood off... i hope to upload some of these floorplans real soon...:) i started using the golden section as a base from which the primary elements in my space are derived, as to portray a "calculated space" as science is a "calculated experiment":) now the challenge remains to encorperate this golden section into the rest of the design elements without making use simply of the curviliniar 'shell like' element that portrays its existance;) this process is currently underway:)
as the title of this blog suggests, there is only one month left until porfolio (actually a few days less, but lets not mention that:) so from here its hard working, late nights and little sleep:) but i have become very excited about my design and wish to portray this excitement in my work ethic:) the reward will be well worth it if i can successfully complete this process:)the images following have really inspired the developement of the design....


here are some pictures of what is called the "boho light trap" which captures the essense of what the exhibition spaces will be like inside the private exhibit areas... the spaces aim to be sculpted with tensile fabric and have pockets of natural light that is focused on the circulation spaces... this is essential to consider due to the desire to create areas where artificial and atmospheric light within specific exhibitions...
another element that will strongly feature within the space is that of a 'building inside a building" where a new modern element of structure is built as an entity away from the existing structure.... such elements aim to strongly contrast the existing structure as well as the contrast between light weight and heavy brick structure of the brickwork of the building:) take a look at some of the images from Will Alsop's Blizzard BUilding:)...







































